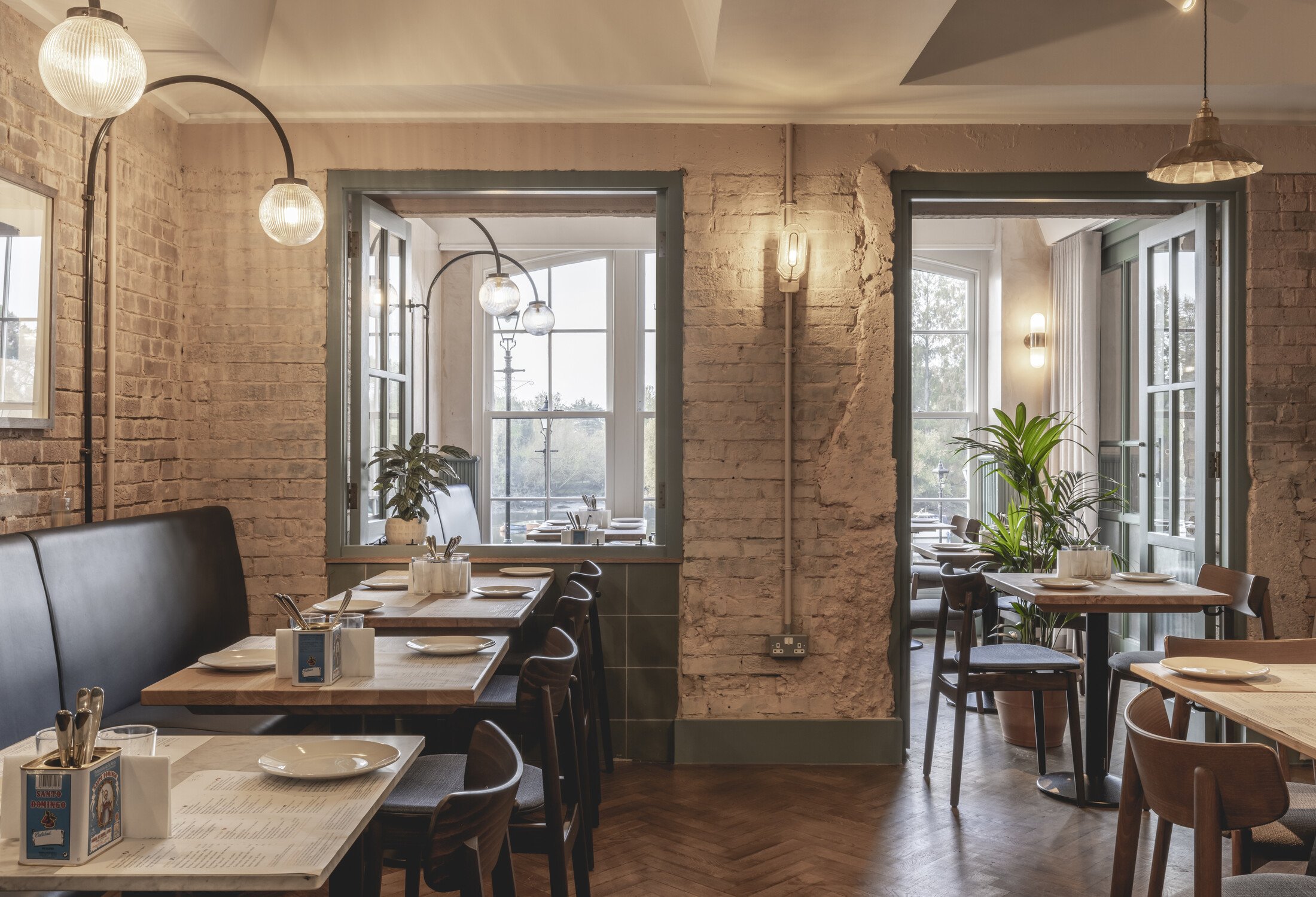Tapas Brindisa, Richmond
The majority of our restaurant projects, especially in London, are retrofit or refurbishment projects of existing restaurants. Our clients, for these types of projects, would typically push us on budget - the logic being that it’s already a restaurant, so its conversion to another restaurant could be achieved for less than a new fit out. This is not always the case, for example the strip out of an existing restaurant’s finishes and FF&E will of course carry its own costs. As a designer this brief can also, at first, be disheartening - rather than producing a new innovative design, we have to work with what someone else has already designed. This is a case study of one such project - Tapas Brindisa in Richmond.
To achieve a “new” restaurant in an “old” space we decided to priortise and accentuate the contrast between those elements; between old and new, between rough and smooth and between gloss and matt. These contrasts are presented at key points throughout the restaurant and serve to celebrate not just the original materials but also the existing building itself. The result is an authentic design that has produced a restaurant that “belongs in its building”, a restaurant that is full of colour and texture, one that doesn’t hide or mask its origins.
One example of this at Richmond was the existing plaster openings and columns at the front of the restaurant which were stripped back to structural brickwork. They were then finished with a carefully considered diluted paint and either left as walkways or fitted with a low level tiled walls or bespoke joinery. The decision to add to existing openings was dictated by creating different types of dining experiences and staff being able to operationally move through spaces, while the texture of the brick aims to contrast and complement the crisp, contemporary lines of the new tiles and joinery.
This process of uncovering existing finishes can, however, lead to unexpected discoveries and iterations in the design. When exposing the brickwork at Richmond, existing structural steel and services were uncovered around some of the openings. This led to variations within the design, concealing the pipes and steels by boxing in the whole reveal and creating a subtle contrast between the sharp edges of the new addition and rougher exposed brickwork of the old.
It was also a conscious decision to retain and make good as much of the existing timber herringbone floor as possible. Terracotta floors tiles were arranged around the bar and proposed engineered timber strip flooring chosen to infill the gaps between old and new where required.
This approach also has the benefit of an inherent sustainability. It meant that large areas of the restaurant were “reused” - the existing brick used as the final finish (rather than the introduction of a new finish), the reuse of the existing timber floor and as much as possible of the existing electrical system were reused including some of the decorative lighting.
It was a somewhat daunting initial brief, having to work with elements completely alien to the proposed brief. But key to the success of the design was the presentation of these existing elements opposed to an apologetic concealment of them. The really great moments around the restaurant are where the old and new sit side by side and where that contrast is the most vivid.
Client - Tapas Brindisa
Project Manager - Stuart Consultancy
Contractor - Thomspons Contracts
Electrical - Meridian
Kitchen - Dentons
HVAC - Chapmans Ventilation
This was originally posted on LinkedIn.
View the project in our portfolio here.





