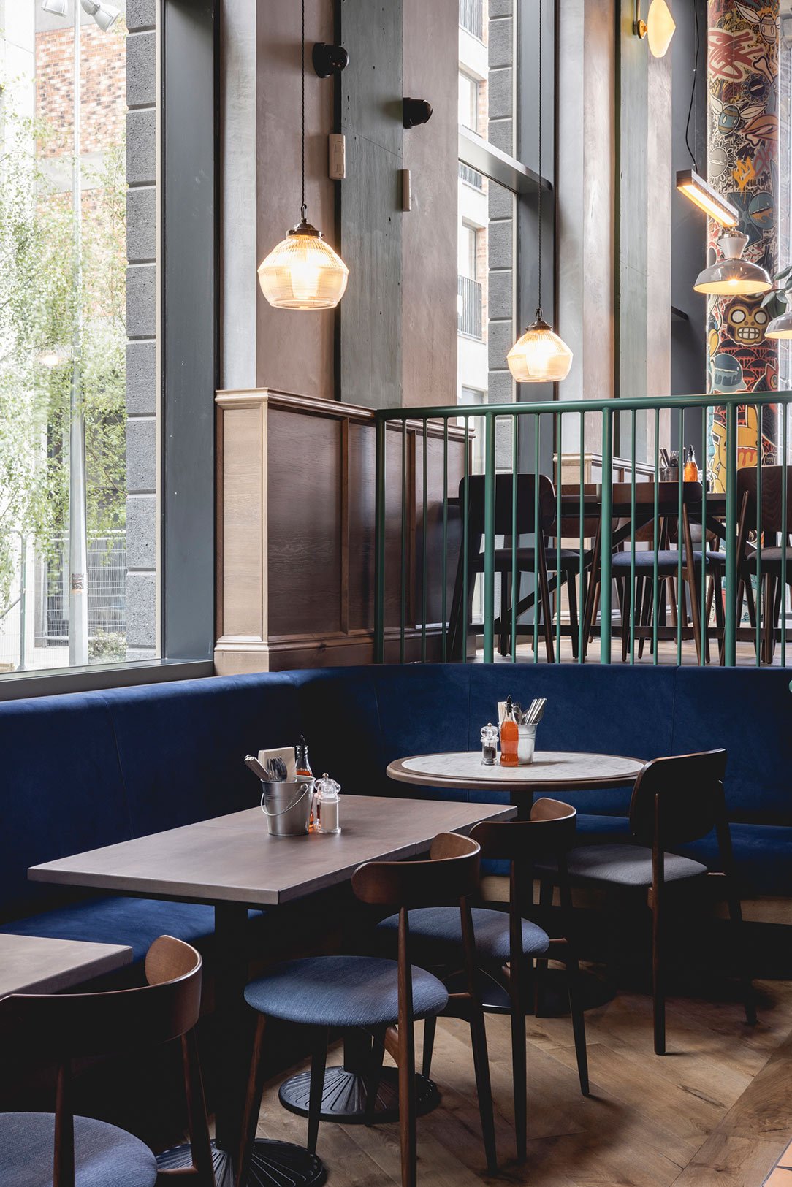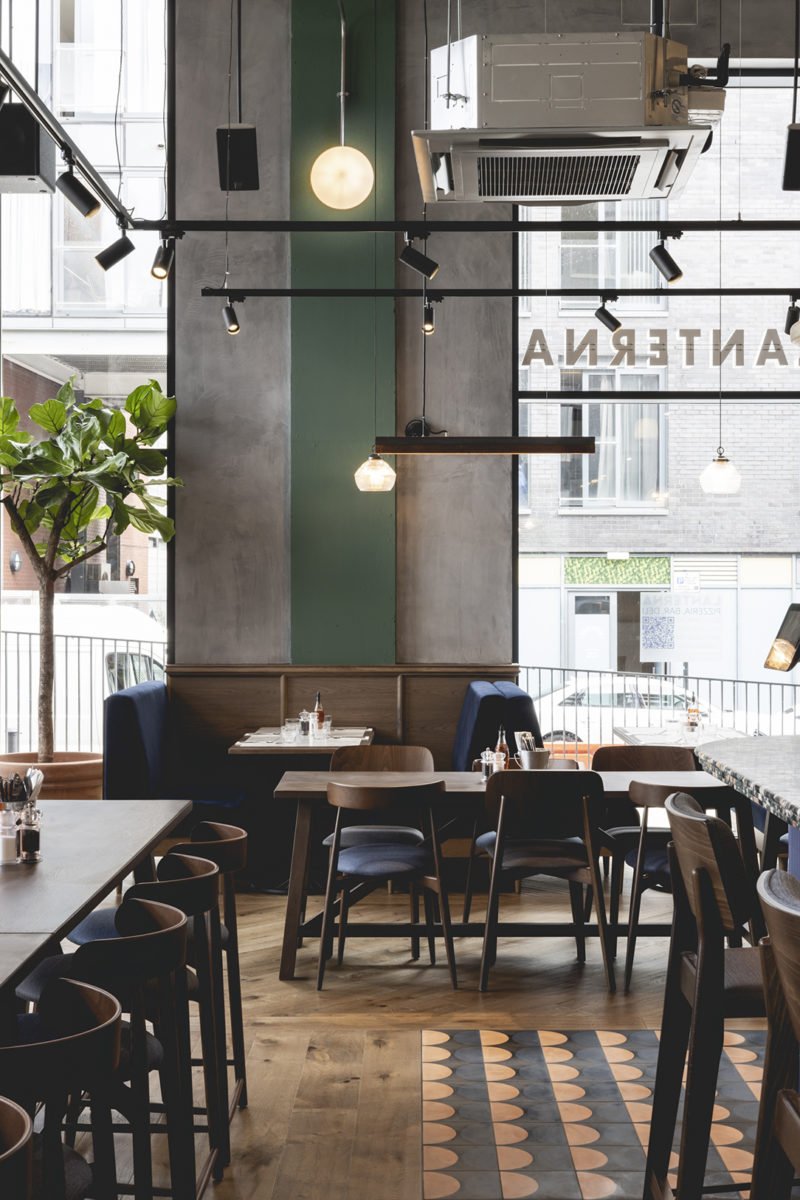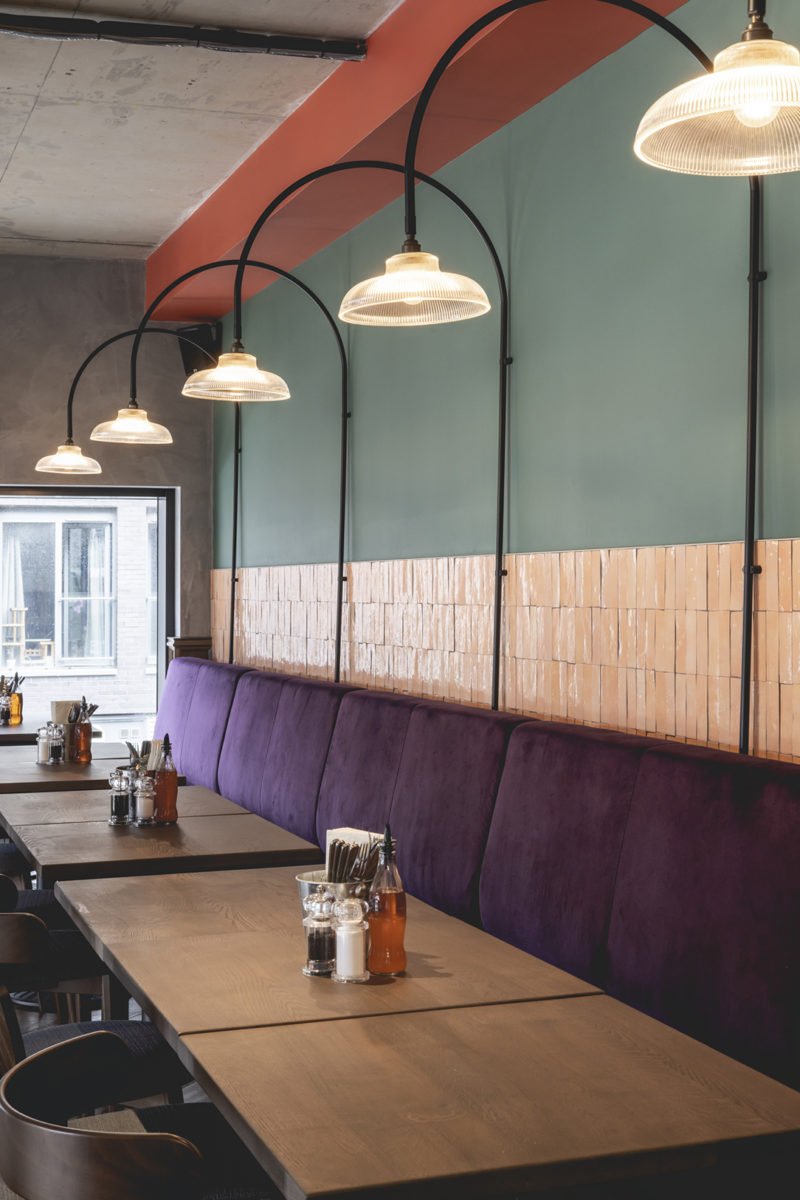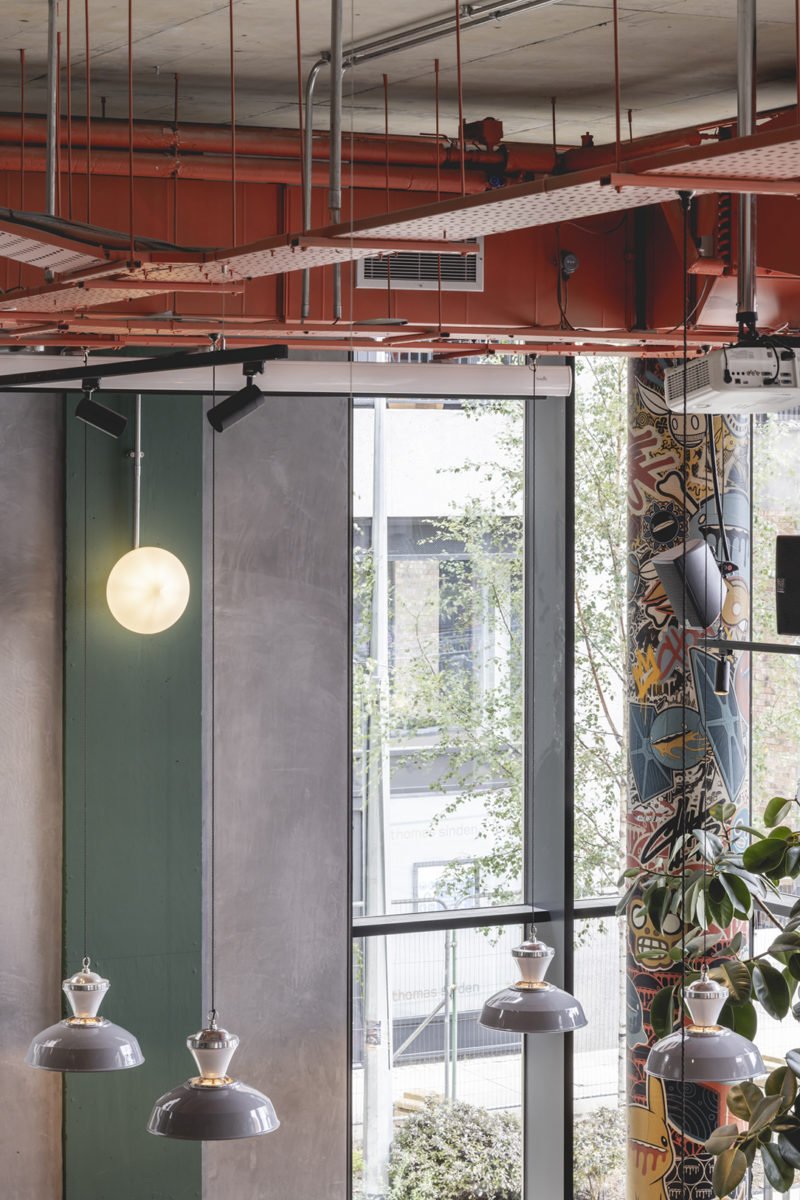Hospitality
Lanterna, Hackney
Location
Hackney, London
Client
Lanterna, Pizzeria and Deli
Status
Complete
Awards
2023 SBID International Design Awards - Best UK restaurant
A new pizzeria, deli and sports bar to occupy the Lanterna building, part of the new Fish Island development in Hackney Wick.
The design aims to create a contemporary version of the classic British pub. It is bright and bold with familiar touches of warm and characterful natural materials. This approach aims to create an inviting but innovative and contemporary space that responds to both its immediate surroundings and the building itself.
Photography by Billy Bolton


Bespoke fluted tiles, turquoise terrazzo bar top and exposed concrete
The columns were a collaboration and commissioned artwork by Choots (chootsart.com). Bespoke fluted tiles line the bar front and sit under a turquoise terrazzo bar top. Bespoke encaustic cement tiles form a perimeter around the bar, and texture is added to the walls through handmade zellige tiles. The original building itself is expressed through exposed concrete, punctuated by the highlighted services.

The mezzanine includes hot desk space, a private dining room and the WCs. The ground floor is split into restaurant and deli space.
Suppliers include:
Bar front tile – Matter of stuff
Bar counter – Diespeker
Zellige tiles – zellige-tiles.com
Encaustic tiles – cement-tiles.com
Timber flooring – Ted Todd





Get in contact
Get in touch with our team if you have a project in mind or if you have any queries. Get to know us, how we work and our process.



















